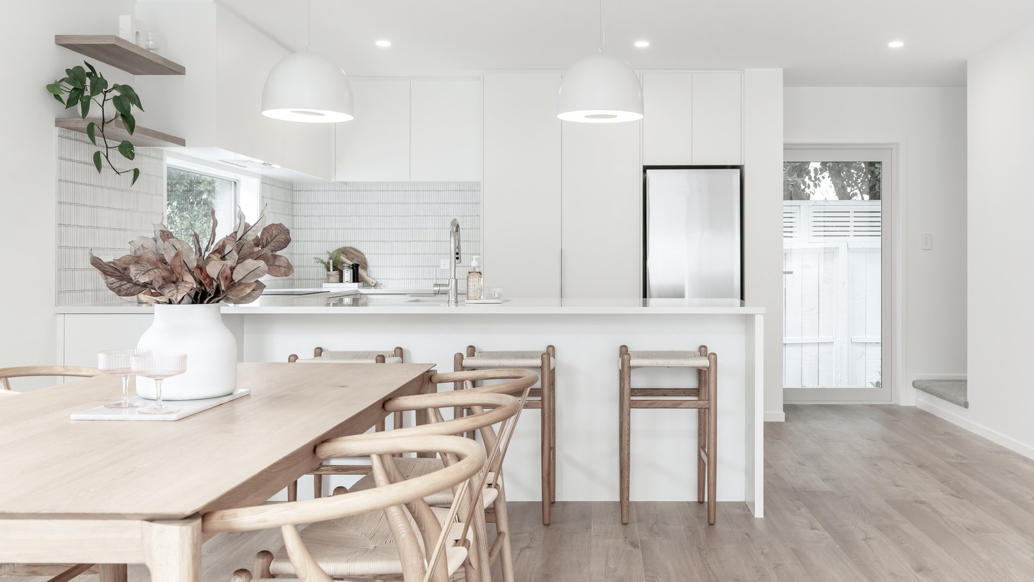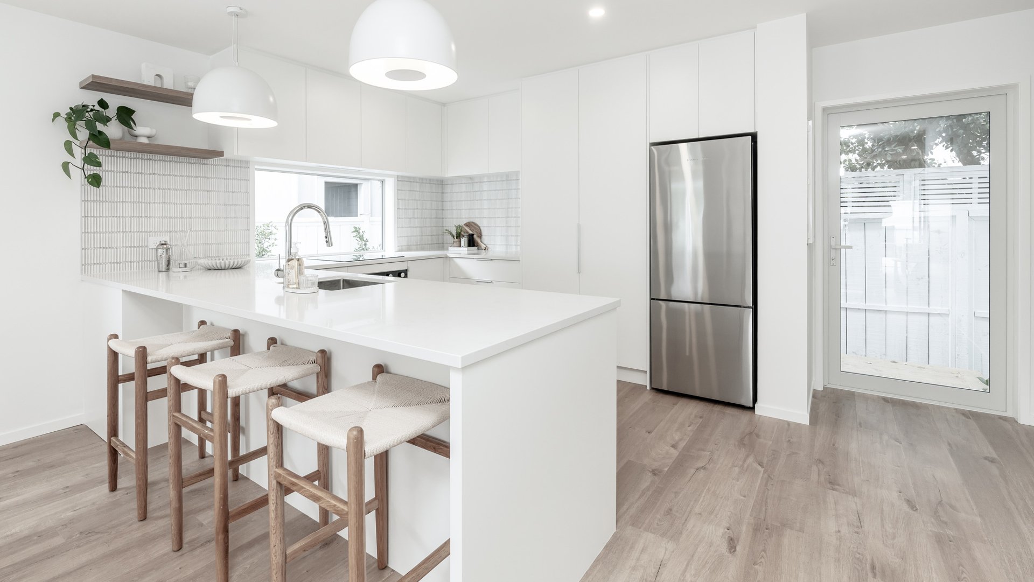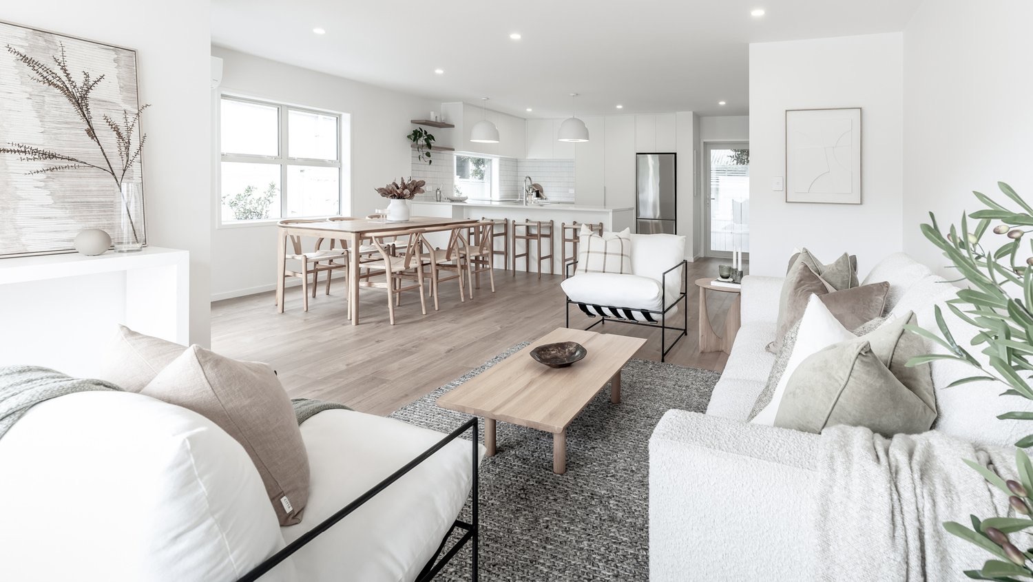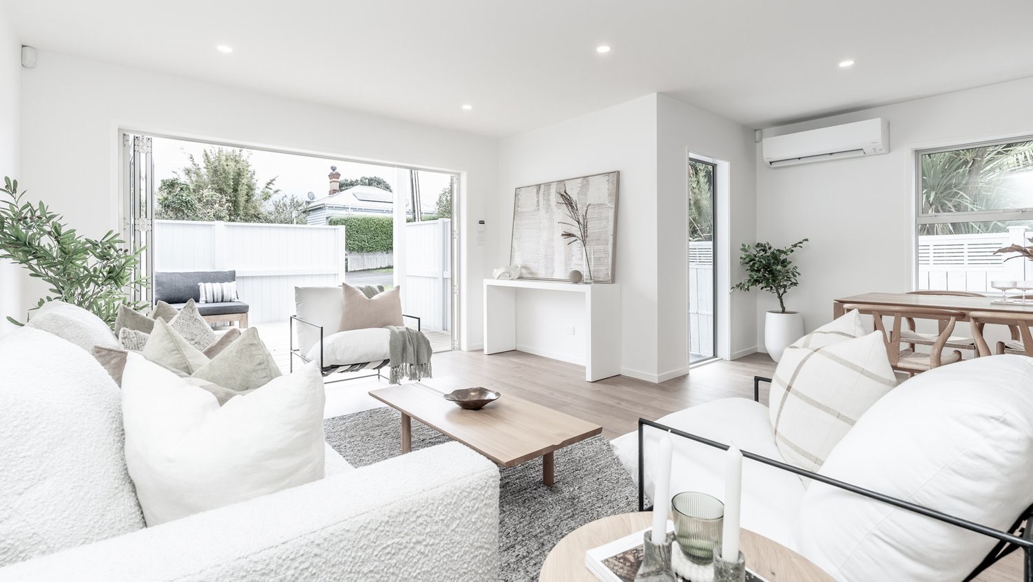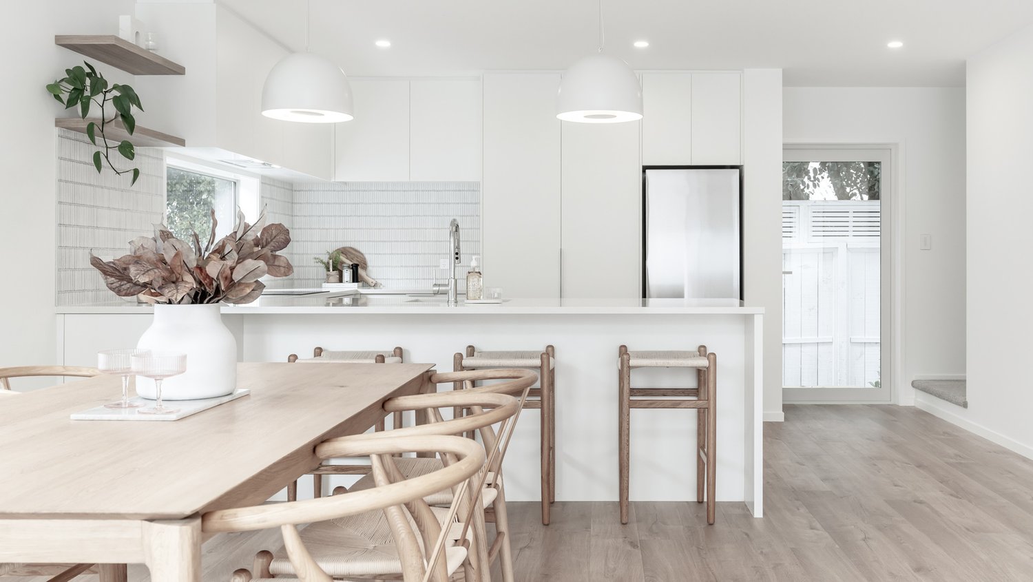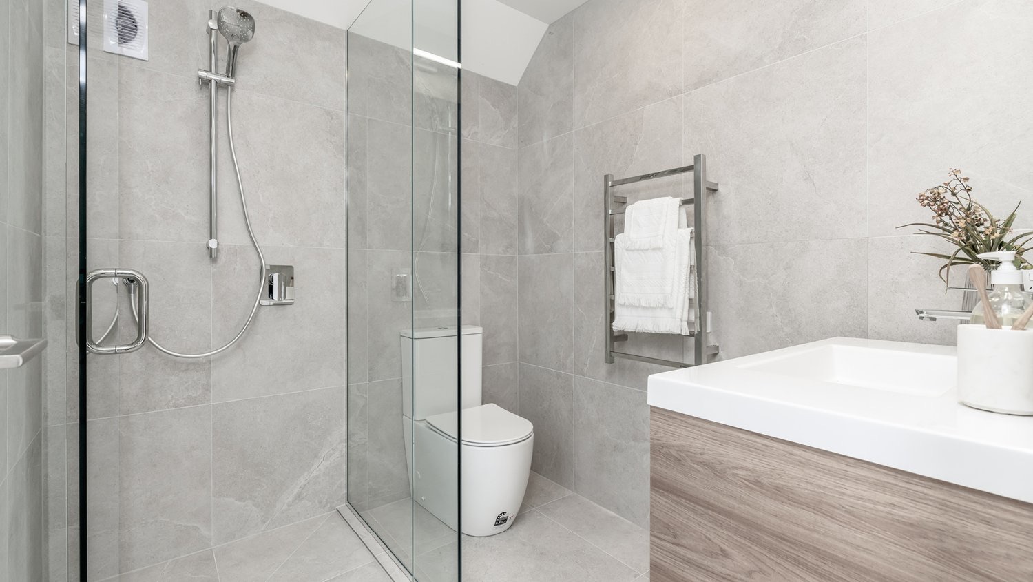Cleverly Designed Boutique Development
This boutique development was thoughtfully subdivided to sit at the rear of a 612sqm property, with each ≈116sqm duplex cleverly designed to maximise space and liveability. The gabled roofline and crisp white weatherboards give a fresh, contemporary feel while still respecting the character of the historic neighbourhood. A welcoming patio entry invites guests into the open-plan ground floor where generous living zones are bathed in natural light, thanks to west-facing bi-fold doors that seamlessly connect the indoors to a spacious outdoor entertaining area.
The interior features a clean, modern palette with warm timber accents, complemented by refined finishes such as a slatted underdeck ceiling, recessed LED lighting, and elegant finger tiles framing the kitchen. The kitchen is fitted with a premium cooktop and modern electrical fixtures designed for convenience and style—ideal for entertaining, with an intuitive flow from food prep to dining and relaxed conversation in the lounge.
Upstairs, three well-appointed bedrooms and two bathrooms offer flexible living—perfect for professionals or families. The primary suite is a standout, featuring a walk-in wardrobe, sleek ensuite, and vaulted ceilings that enhance light and space. A private upper-level deck is wired for outdoor lighting and ready for evening relaxation.
Throughout the home, the electrical plan has been carefully considered, with energy-efficient lighting, ample power points, and provision for future smart-home upgrades—bringing together aesthetic excellence with modern functionality.


