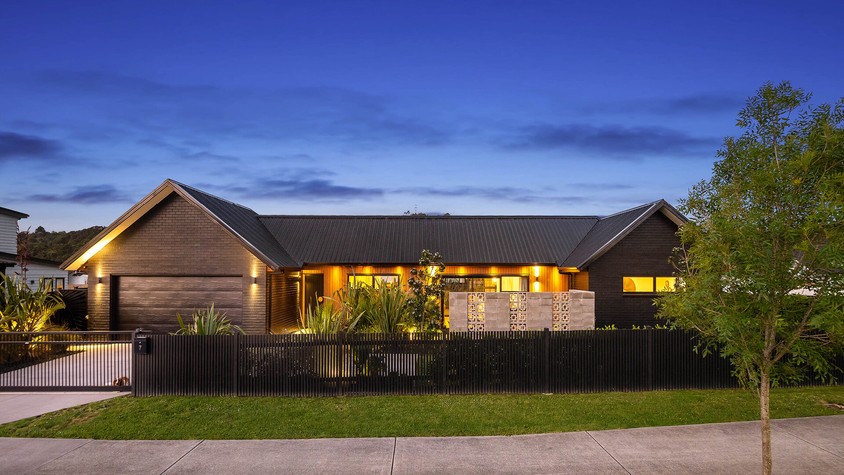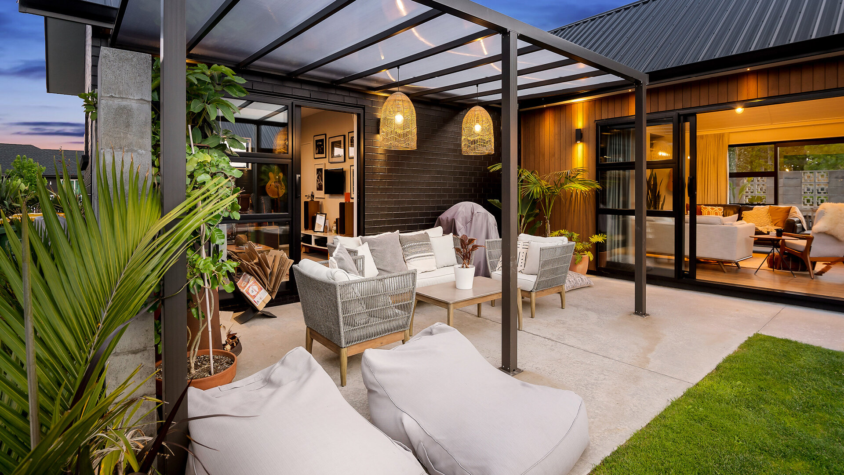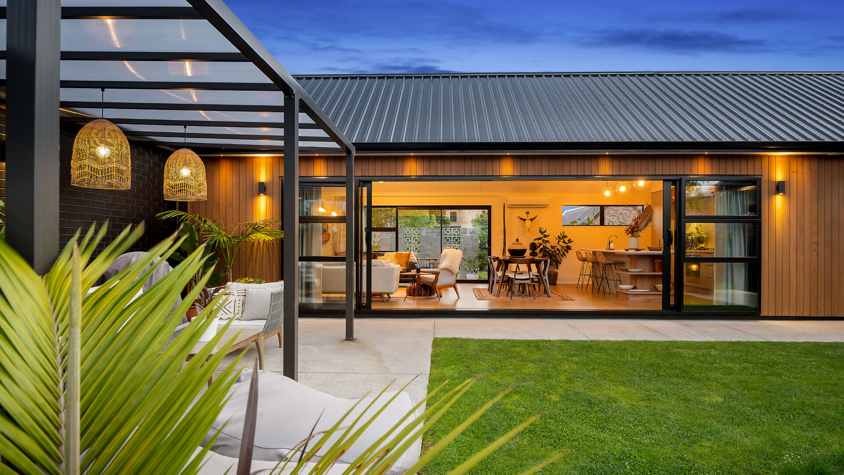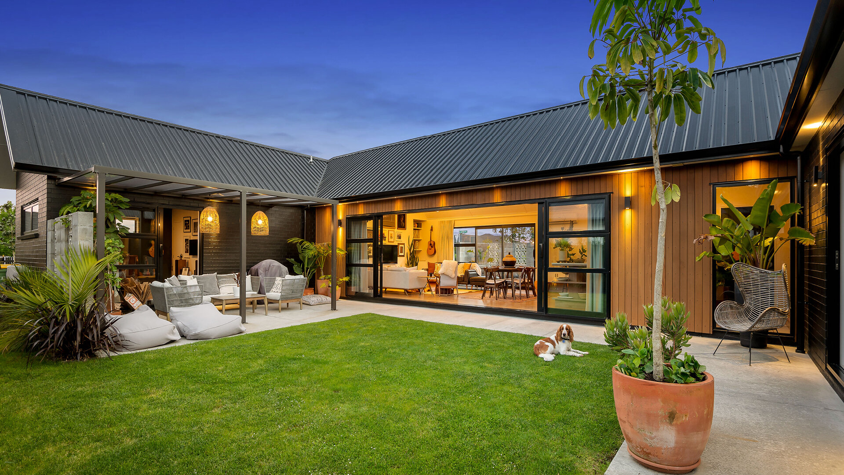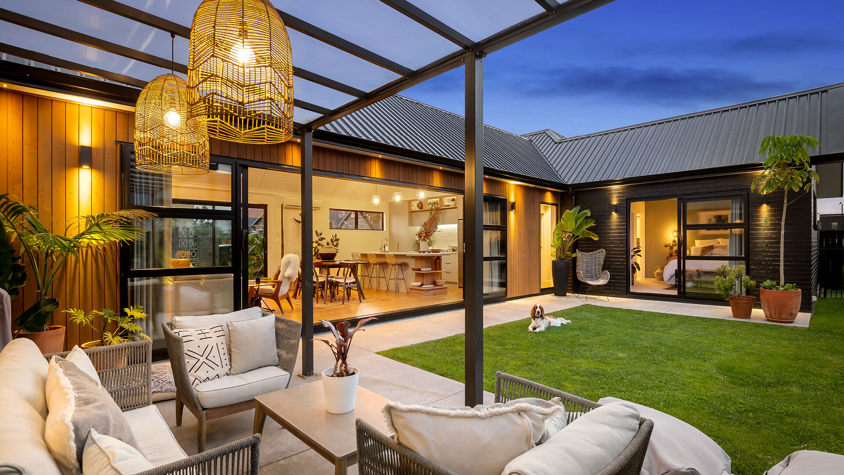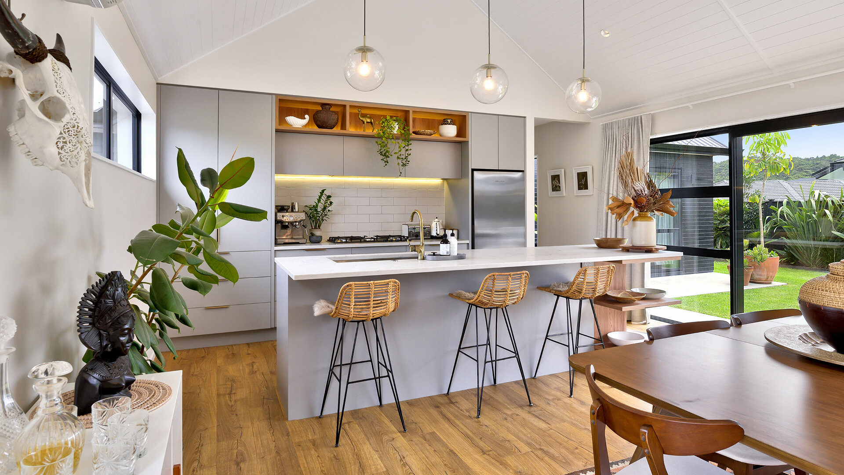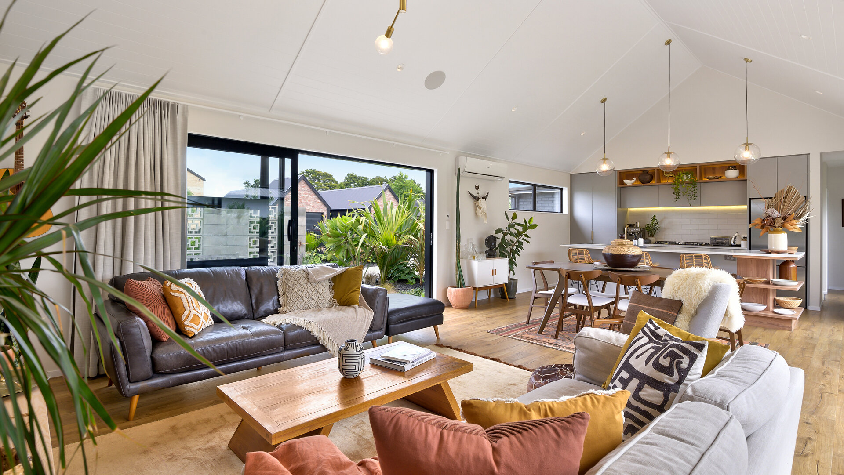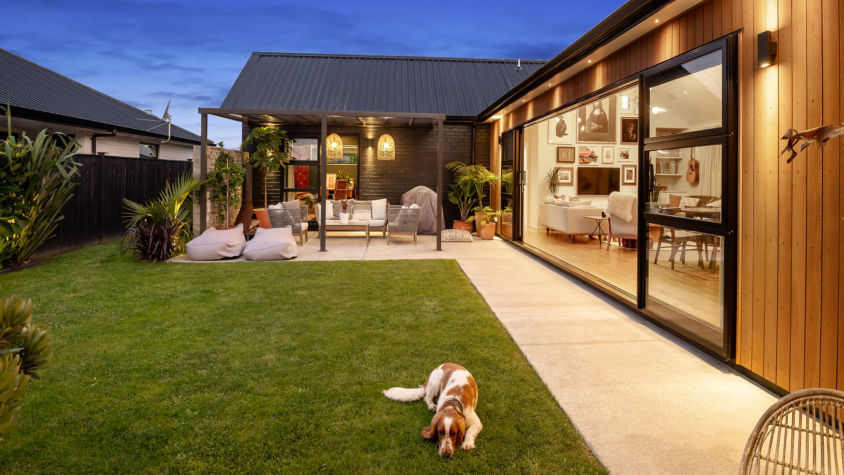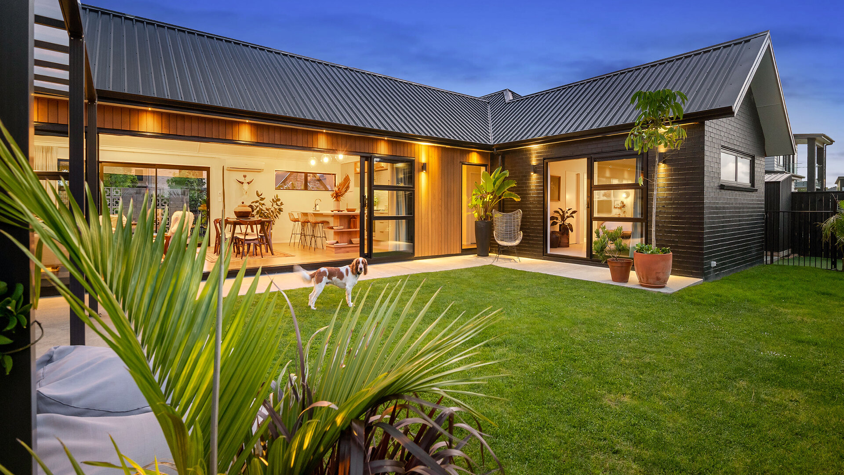Clean Lines, Expansive Spaces and Exquisite Craftsmanship
Defined by clean lines, expansive spaces, and exquisite craftsmanship, this architecturally designed home is the pinnacle of urban countryside living. Overlooking native bushland, the H-shaped layout—featuring four bedrooms and two generous living areas beneath soaring pitched ceilings—seamlessly blends contemporary comfort with timeless elegance.
Every detail has been considered, from the seamed metal roofing, weatherboard cladding, and cedar highlights to the thick granite benchtops, natural oak and leather-finished kitchen, and custom internal doors. Felt wallpaper feature walls, lush wool carpets, and imported Italian tiles further enhance the refined aesthetic.
The open-plan layout encourages fluid living and year-round entertaining, with expansive glazing and skylights filling the large covered courtyard and interior with natural light. Thoughtfully positioned joinery supports the sense of space and connection to the outdoors.
Behind the beauty is exceptional electrical work. From bespoke lighting design—highlighting architectural features and finishes—to high-end LED installations and smart switching throughout, this home offers layered lighting that shifts effortlessly from bright functionality to moody ambience. Outdoor areas are equally well-considered, with weatherproof LED lighting and provisions for future landscape enhancements.
Whether it’s concealed strip lighting in cabinetry, pendant features in living zones, or automation-ready circuitry, the electrical design supports both the visual impact and long-term livability of this outstanding residence.


